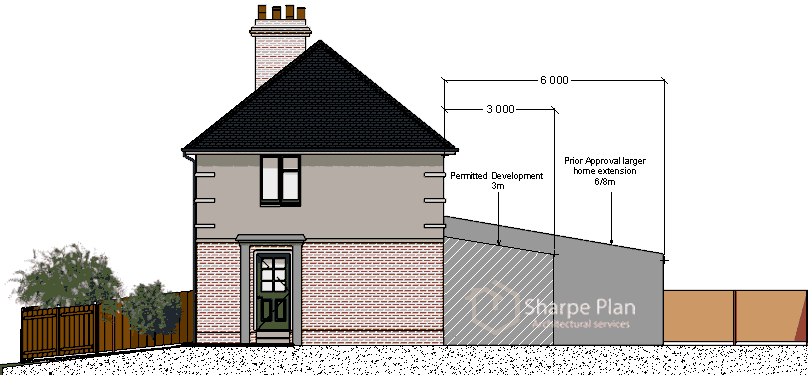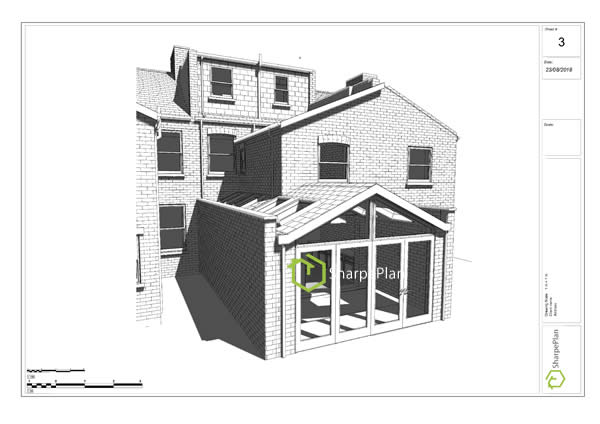Instant Estimate
No waiting - get your estimate in sixty seconds
In short, Yes.
Why? - To demonstrate and gain permission for various approvals such as Thames water, Building control and party awards etc, and for the all important builders quotes.
Do you need Planning Permission for a Single Storey extension?

Planning have added a new type of application (Prior approval: Larger Home Extension) that will allow you to build an extension in some circumstances of up to six metres (or eight metres if your house is detached) without a Full planning application, you will be required to submit an application to planning for a Prior approval via the Neighborhood Consultation Scheme. This will consult with your neighbours to esquire if there are any objections.
If an objection is made then it is likely to be upheld if there are adverse effects to things like, privacy loss of light. A sympathetic design that takes into account the adverse effects created by extensions have a greater chance of approval than those that don’t. this approval canot be made after construction (retrospectively) this is why it’s very important to gain the correct approvals first. we will take care of you application from start to approval find out more about the process.
We design your extension in line with your requirements, we can advise and suggest design ideas and solutions. With planning laws relaxed your extension can allow more flexibility with your design.
With our full design packages we will submit both your planning and building control applications, we include structural steel / timber calculations in prices quoted.
Contact us today or request a call to discuss your ideas or
Just click on the image below and move to rotate.
9 out of 10 clients find this add-on service invaluable and has allowed them to make great design choices have a look.


1. What can I build on my property?
It is important to know what you can build on your site before you decide what you want to build. Some properties will be allowed to build a two storey rear extension under permitted development law. some can build an 8m rear extension under the alowance
2. Your design, concept, brief.
Once you know what you can build the design work can begin. Space separation and uses, light and interior design, are all things to be considered. This may sound complicated or seem more trouble than it’s worth but a well-designed extension will make the difference between an extension that works well and one that doesn't. We will cover the above and concepts to assist your design maximise your space on our site survey.
3. What will you be using your new space for?
Strict pricing quotations specifically for your project requirement, we believe this is the only way for our clients to receive true value for money without paying for services they don't require.
We will issue an itemised quotation that will be fixed throughout the duration of your design project, this could be as long as two months. "two months" I here you say, that's right most application will take around six to eight weeks to receive a decision from your planning and building regulation departments,
We submit your applications to local council and deal with any revisions that may be requested consulting you all the way absolutely free of charge. This means that the form you fill out to receive your quotation is the only form you will be required to fill out.
We provide full planning and building regulation plans for you house extension we offer competitive rates without compromise on a professional service.
Here are some simple steps forward to gain the planning permission and building regulations approval for your project
get it in 60 seconds
get it in 60 seconds

© 2018 All rights reserved by - Sharpeplan®