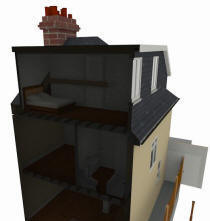Instant Estimate
No waiting - get your estimate in sixty seconds

We are all familiar with traditional architectural plans the type that we submit for planning and building control, these will typically show 2D elevations, sections and floor plans demonstrating the existing and proposed design. below is an example our standard plans.
Imagine if of you could see your plans in a third dimension, in 3d but not just still renderings or walk troughs but an accurate full model of your proposed house with extension, that you could view any angle inside or out, wouldn't it allow you to make great design choices and fully understand the proposed design? wouldn't it be great?
Plans on steroids
With our powerful and accurate 3D plans add-on service you will receive a 3d model fully rendered of your house extension as if you were actually there.
During early development stages of our 3D technology we offer 10 lucky clients this bolt on at no additional charge in order to gain feedback. 10/10 stated that they were able to make more informed design revisions as opposed to just reviewing the standard plans. 7/10 had emailed there builders, friends and family with models for design input. Storage, doors, roof lights, bi-fold doors, walls are all revision we received during the draft design process.
The design of your home extension is the single most important part of the planning and building regulation application process. For space planning and flow our clients require a higher level of visualisation we have developed an Auto cad fully 3D viewable document to view your extension in real time. You may rotate, zoom, pan, and maneuver through your design as though you we there.
Innovative design solutions for our clients
We are all familiar with traditional architectural plans the type that we submit for planning and building control, these will typically show 2D elevations, sections and floor plans demonstrating the existing and proposed design. below is an example our standard plans.
Next generation of 3d plans
Imagine if of you could see your plans in a third dimension, in 3d but not just still renderings or walk troughs but an accurate full model of your proposed house with extension, that you could view any angle inside or out, wouldn't it allow you to make great design choices and fully understand the proposed design? wouldn't it be great?
get it in 60 seconds
get it in 60 seconds
| Clients comments: | |
| James | "We had plans forwarded to our several builders for there quotation they also had some suggestion most of which we explored during sharpeplans draft stages after many discussions with friends and family I feel that I have a design that completely works, the design of which I think would not have been the same if we had not of chosen this add on as it would have been impossible for us to grasp the finite details of the design. I cannot recommend this service highly enough five stars far and beyond what I expected. Thanks" |
| 356Markbuild | "This is great I was able to show my partner exactly what we where designing, the process was thoroughly enjoyable." |
| Crest 33 | "I don't think we would have seen how the design that we had our hearts set on could have been improved without this application thanks again" |
OUR NEW 3-D DESIGN CONCEPT PLANS WILL ALLOW YOU TO VIEW YOUR HOME EXTENSION PROJECT DESIGN IN REAL TIME. YOU CAN ROTATE AND ZOOM TROUGH YOUR LOFT CONVERSION ALL FROM A PDF FILE. | |

© 2018 All rights reserved by - Sharpeplan®