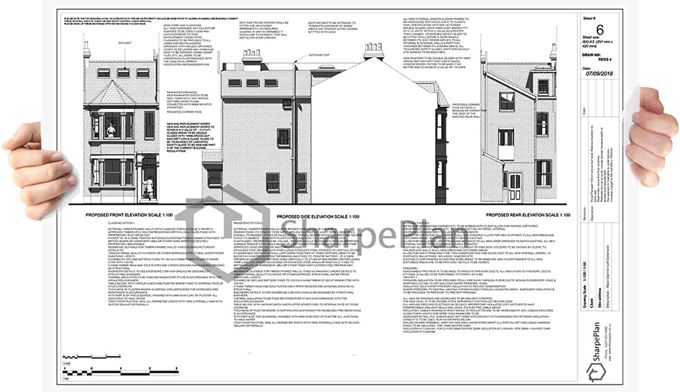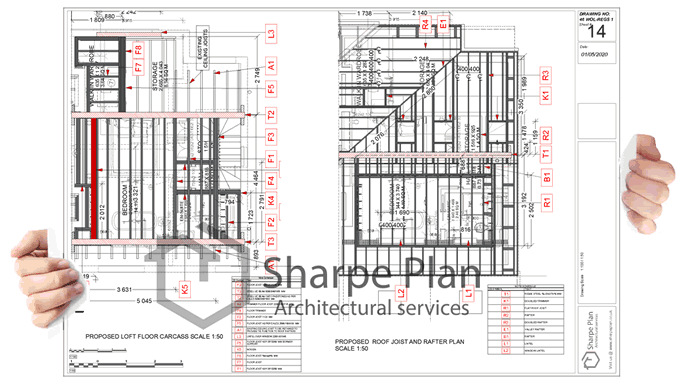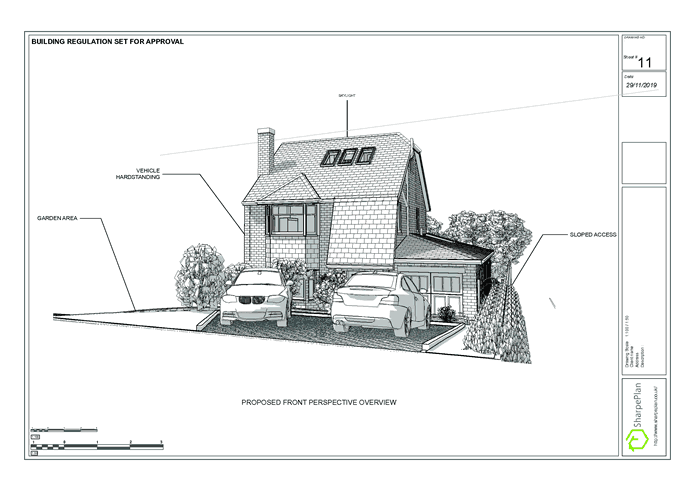Instant Estimate
No waiting - get your estimate in sixty seconds
All the plans you need for
Building
Welcome to London's premier Planning and Design service for your home Extension, Loft conversion, or alteration needs!
At Sharpeplan we understand the importance of getting planning and Building Regulation Approval for your construction projects without the hassle and at a great price. That's why we offer a true 1-stop solution, handling everything from site surveys to Planning Permission submissions, ensuring a smooth and efficient process for you.

We understand that dealing with council approval can be overwhelming. That's why we take charge of the entire process. From preparing plans to completing application forms, we manage every step and liaise with the Planning and Building control departments. Our expertise ensures your design gets approved without unnecessary delays.

All the design services for your build
Why choose us?
Comprehensive Services:
Our range of services includes:
Thorough analysis to ensure precise planning.
Beautifully crafted plans tailored to your requirements.
Covering every aspect of your project's specifications.
Clear and concise documentation for a seamless process.
Ensuring energy efficiency compliance.
Reliable support for your project's structural integrity.
Navigating the complex process on your behalf.
Making sure your project meets all necessary regulations.
Handling the necessary agreements with Thames Water.
When you choose us, you can expect nothing less than the best. Our plans are bespoke and meticulously drawn using Computer-Aided Design (CAD) throughout the entire process. This not only results in highly accurate drawings but also allows us to revise and improve elements efficiently, leading to cost savings we gladly pass on to our clients.
Swift Turnaround:
Time is of the essence, and we understand that. Our premium service guarantees that your initial plans will be ready within 7 working days. We value your time and strive to deliver exceptional results promptly.
Building your dream space shouldn't cost a fortune. Our constant commitment to checking and adjusting our prices ensures that we offer some of the best rates in the market without compromising on the quality of service.
Frequently Asked Questions:
Q: What is the difference between Planning Permission and Building Regulation Approval?
A: Planning Permission focuses on the external appearance and impact of a development on the surrounding area. On the other hand, Building Regulation Approval deals with the structural and technical aspects of the construction, ensuring it complies with safety and energy efficiency standards. Both approvals are essential for a successful project.
Q: How long does the approval process usually take?
A: The duration of the approval process can vary depending on the complexity of the project and local council workload. Typically, Planning Permission decisions take 8-12 weeks, while Building Regulation Approval is usually granted within 6-8 weeks. However, our team's expertise ensures a smooth process and minimizes any unnecessary delays.
Q: Can I make changes to the design after the approval is granted?
A: It's essential to finalize your design before seeking approvals, as significant changes after approval may require re-submissions and incur additional costs. We recommend discussing all your requirements and preferences during the initial planning stages to avoid such complications.
Q: Can I carry out the construction without approvals?
A: No, it is illegal to proceed with construction without obtaining the necessary approvals. Non-compliance can result in penalties, fines, or even demolition of the unapproved structure. Working with our team ensures a lawful and efficient process, giving you peace of mind.
Common Misconceptions and Advice:
here...
Is there a difference between planning permission and building regulations?
This is a question that we are asked by home owners, business owners and property developers that want to ensure their projects compliant.
let’s set the record straight Planning applications and Building Regulations (Building Control) applications are considered under different laws.
Planning permission covers the principles of development assessing whether the development will accord with local and national policies and whether it would cause unacceptable harm, for example, to neighbours’ amenities
Building regulations cover the structural aspects of development and progress throughout the construction.
Yes we include a site survey in our standard packages, we service any site within the M25 if you live outside this area then please enquire we may be able to help
Need approval to build your home extension or loft conversion?
We provide architectural services for exactly that!
Hassle free package
Our planning agents take care of the paperwork so you don’t have to worry about it.

Plans in as little as 5 days
from site survey to submission
We handle everything over the phone, with planning decision sent to your door as soon as it’s ready.

1
Our friendly specialists will chat through your requirements to help you understand the process, whether you need it and how much it’s going to cost.
The easiest step to make would be to get your estimate from us, this could be completed today in as little as 60 seconds, use our online feature and get you estimate today, literally in 60 seconds, send us your estimate for approval.
get it in 60 seconds
get it in 60 seconds
2
Preparing your application for submission
We will be finished before you know it, our survey and site consultation takes 2 hours to complete on average. We use the latest laser measuring tools and surveying equipment. making the process allot quicker than average architectural practices.
Alternatively you could provide your own sketches and we will prepare your plans from the information provided. if you need any assistance please contact us and we will be happy to help


3
We will include all the things we discussed during our site survey and consultation or gathered within your self survey and telephone consultation within the draft set of plans which as a standard are prepared within 7 days.
We will submit your application to local council and follow through with any revisions required for no additional charge. this could be the make or break service between an approval and a refusal.
"Quality plans at affordable rates"

Reviews

Sharpeplan are excellent Architects, they gave us a detailed quote with everything we needed, other quotations we received left out things like structural calculations and building regulations. Trustworthy and very easy to get along with. Will be working with you again in the future and would like to take the time to thank you.
Services undertaken by Sharpeplan

I have recommended Sharpeplan twice, your fees were the lowest out of the quotes we received. All our questions were answered and we were able to make some design changes along the way. Everything design related was covered seamlessly. Our builder was impressed with the level of detail in the drawings. Thanks again.
Services undertaken by Sharpeplan

We’ve moved homes 3 times in the last 5 years. We bought a detached property and wanted to convert the loft as part of our vision for the life of the property, our kids needed the space and the cost of building the loft and altering the property the way we wanted was slightly less on paper than then purchasing a property with similar attributes. In short we were able to reduce the cost, come in under budget and I must say this is thanks to myriad of services provided by Sharpeplan.
Services undertaken by Sharpeplan

We need extra space and wasn't sure what we could get for our budget. We had a two-bedroom semi and needed an additional room because our sons were sharing didn't want to move and the additional space was a must. We wanted to save as much money as possible.
Kevin our builder introduced us to Sharpeplan who took care of the design process. We felt included throughout and was able to make some key design choices we have and will continue to recommend their service
Services undertaken

Sharpeplan have done a terrific job gaining approval for my loft in a conservation area. Every aspect of my brief was fulfilled, they were always available, delivered to their agreed times and cost also thoroughly pleasant to work with.
Services undertaken by Sharpeplan

We converted our loft around 8 years ago with Sharpeplan and we are back converting our second property, we just wanted to take the time to thank Nigel for his time expertise. It became apparent early on in the design process that he was a major asset and a godsend at such an early stage of the process, we always recommend Sharpeplan.
Services undertaken by Sharpeplan

We have a first floor flat, we learned early in the process that we would need full planning if we wanted to convert the loft with a dormer, we found Sharpeplan and Nigel came up with a design that greatly exceeded our expectation. From our initial design meeting we felt very confident and well informed with regards to the process and finalising the design brief. We had no issues through planning and building regulations, we had one design revision request from the planning officer which we was informed about Nigel and his team amended and submitted within the same application. We really feel that the services that are provided by Sharpeplan are all inclusive and would recommend if the opportunity arises.
get it in 60 seconds
get it in 60 seconds

© 2018 All rights reserved by - Sharpeplan®