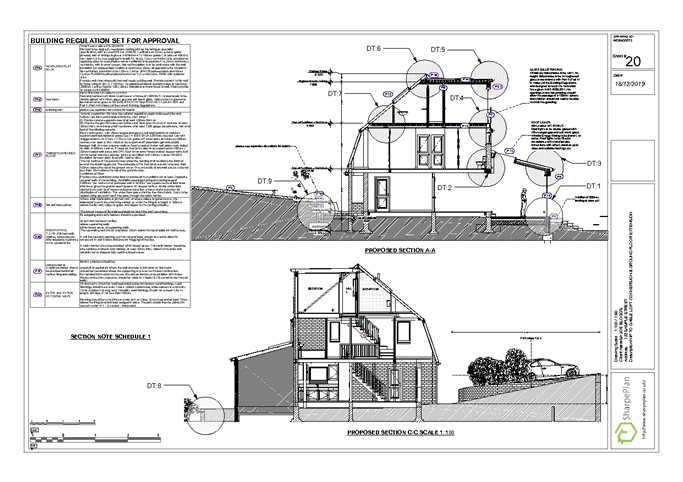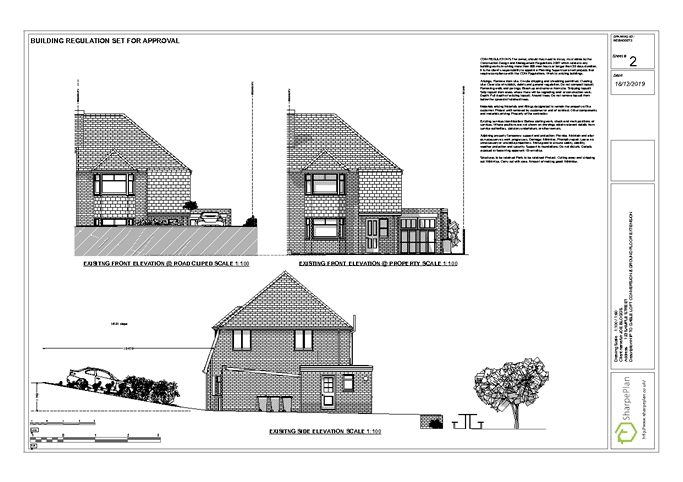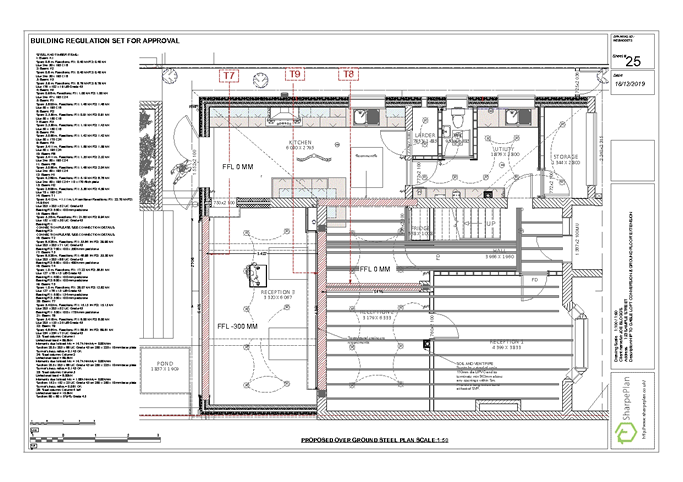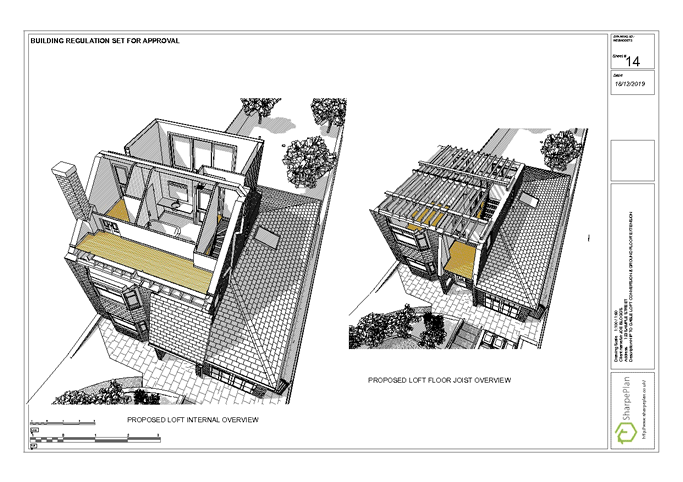Instant Estimate
No waiting - get your estimate in sixty seconds


Plans are an essential requirement if you propose to build an extension. from notifying and specifying how your project meets the requirements of Planning and Building Control, we explore the design to ensure you gain the maximum out of your development. We provide a simple package for those that require the correct approvals.
We will guide you through the process and act as your agent by preparing plans until your happy, we include 3 free revisions. We will submit your plans for approval. we include application shadowing to ensure any requested revisions are completed during the application, we actively contact planning and building control to ensure the smooth running of your application.
Preparation and application packaged in a no fuss discounted process

Planning submission package
We provide a simple planning package for those that require approval under permitted development or full planning applications.
Do you ned planning?
Planning should always be notified of any external change to a property that forms a habitable use, there is an opportunity to make use of the permitted development allowance which will allow for a proposal that meets a set requirement.
if you proposal falls outside of the requirements of permitted development then a full planning application will need to be submitted generally.

building regulation Package
We provide Building regulation drawings for submission to local Building control.
We complete all forms and communicate directly with Building control on your behalf.

3d additional services
we have several services that are add on services and not required by all applications such as 3d visualisations, structural calculations, Sap Calculations, Thames water build over agreements, Flood risk assessments, access and design statements etc.

© 2018 All rights reserved by - Sharpeplan®